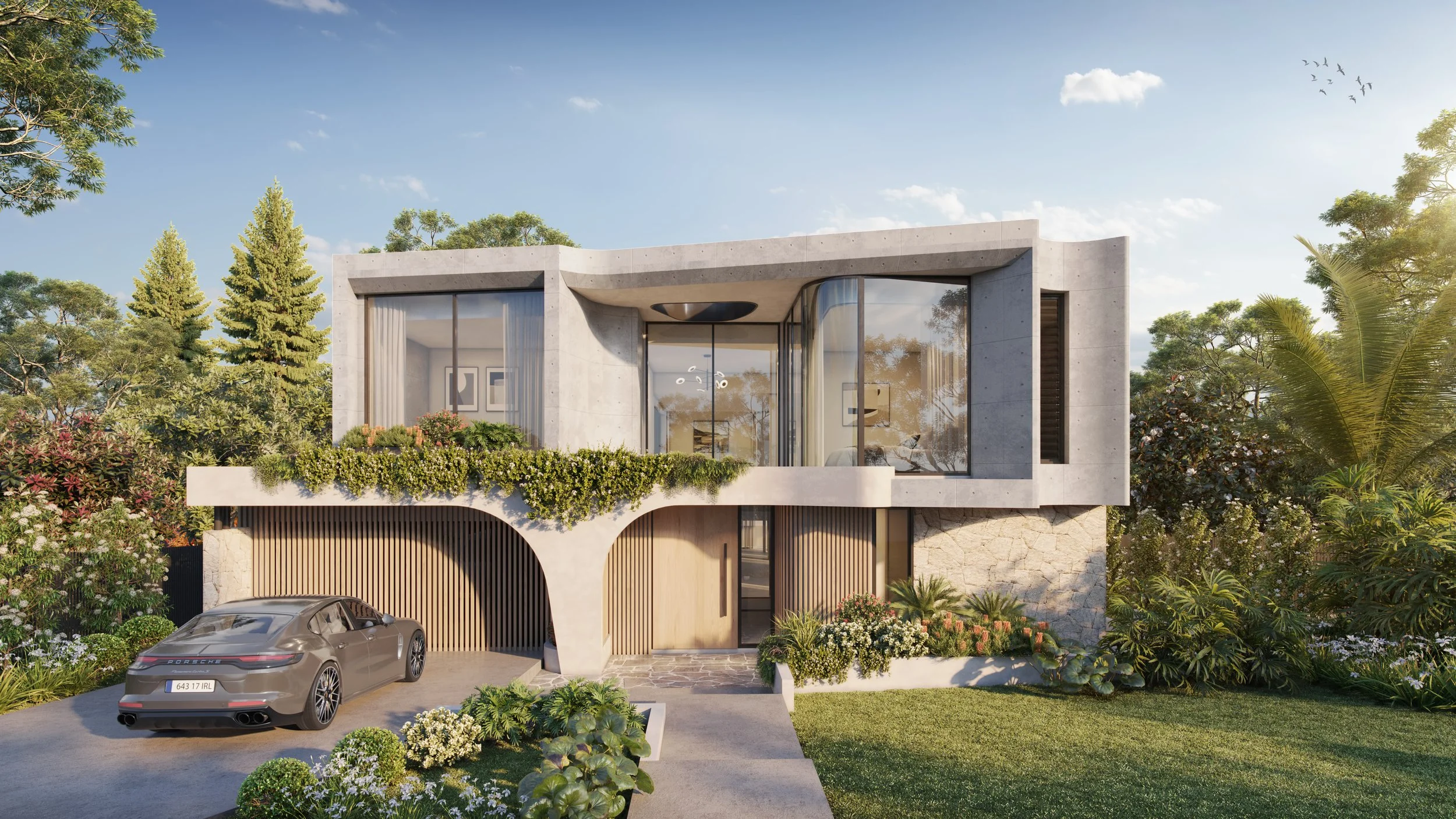Warremo Residence
Location
St Ives, NSW
GFA
530 m²
Services provided
Architecture
Interior Design
Nestled in New South Wales’s scenic Saint Ives, the Warremo residence crafted with bold angles and graceful curves, the architecture embraces the expressive character of off-form concrete, celebrating its raw honesty as both structure and art. Light and shadow play across its surfaces, softening its strength, while glass and timber weave warmth into the composition—transforming the home into a poetic balance of geometry, materiality, and nature..
This residence makes a bold architectural statement with its distinctive play of angles and curves, creating a façade that feels both sculptural and refined. The design celebrates form as an art piece, where strong geometry is softened by sweeping arcs and expansive glass, offering a home that is as striking as it is inviting. Every line and detail has been crafted to create a sense of flow, light, and openness, blurring the threshold between built form and its natural surroundings.
The material palette is a refined balance of strength and warmth. Off-form concrete is expressed with honesty and elegance, its raw texture giving the home a timeless presence, while timber detailing introduces a sense of intimacy and rhythm. Natural stone grounds the design, anchoring it in the landscape, and floor-to-ceiling glass connects the interiors to the lush greenery beyond. Together, these materials tell a story of contrast in harmony—robust yet refined, contemporary yet enduring.
Behind the design lies a vision of living as an artful experience. The home is not just a place to dwell, but a crafted retreat that elevates daily life. Spaces unfold with intention, framing views, welcoming natural light, and fostering a seamless dialogue with the outdoors. This is architecture as lifestyle—where elegance, comfort, and timeless design converge to create a residence that feels like both a sanctuary and a statement.


